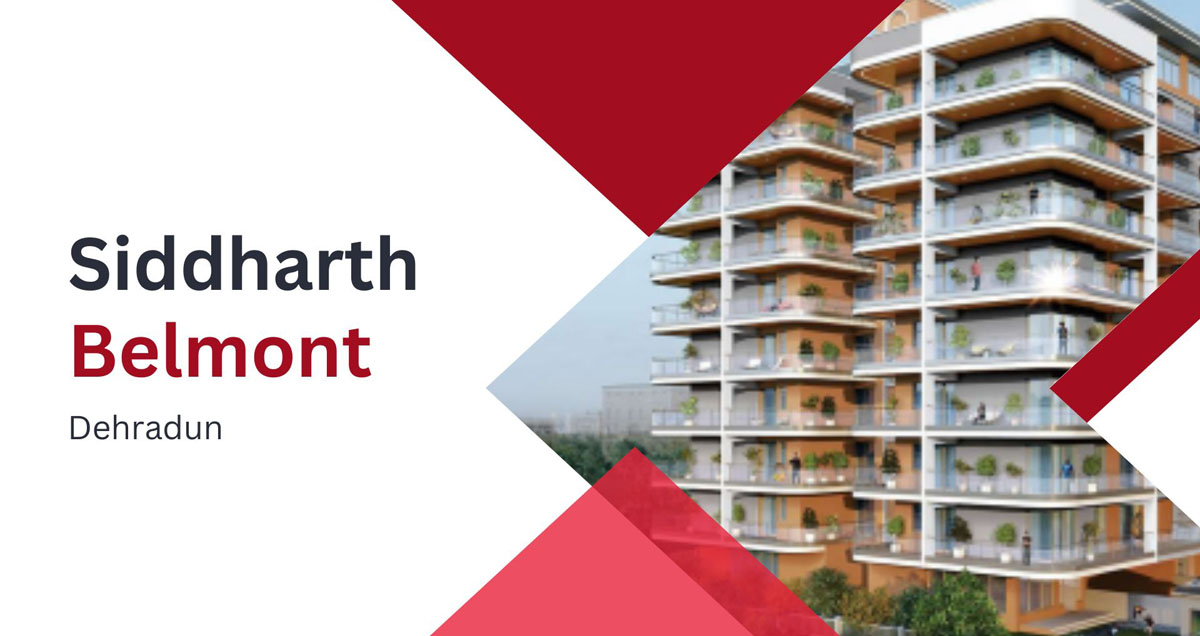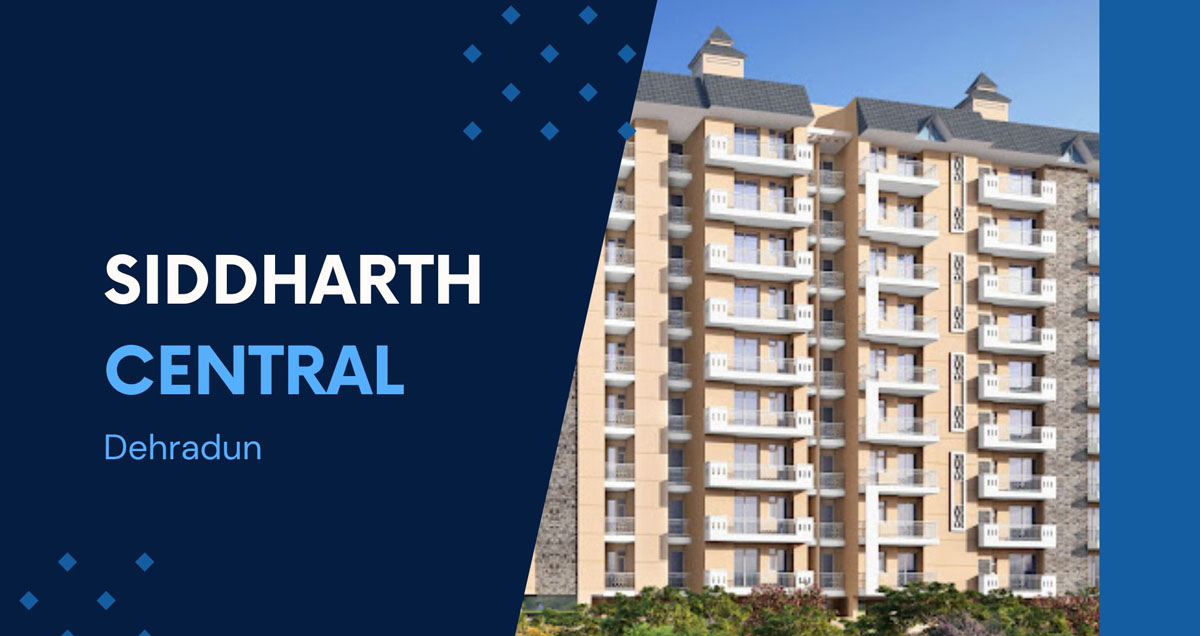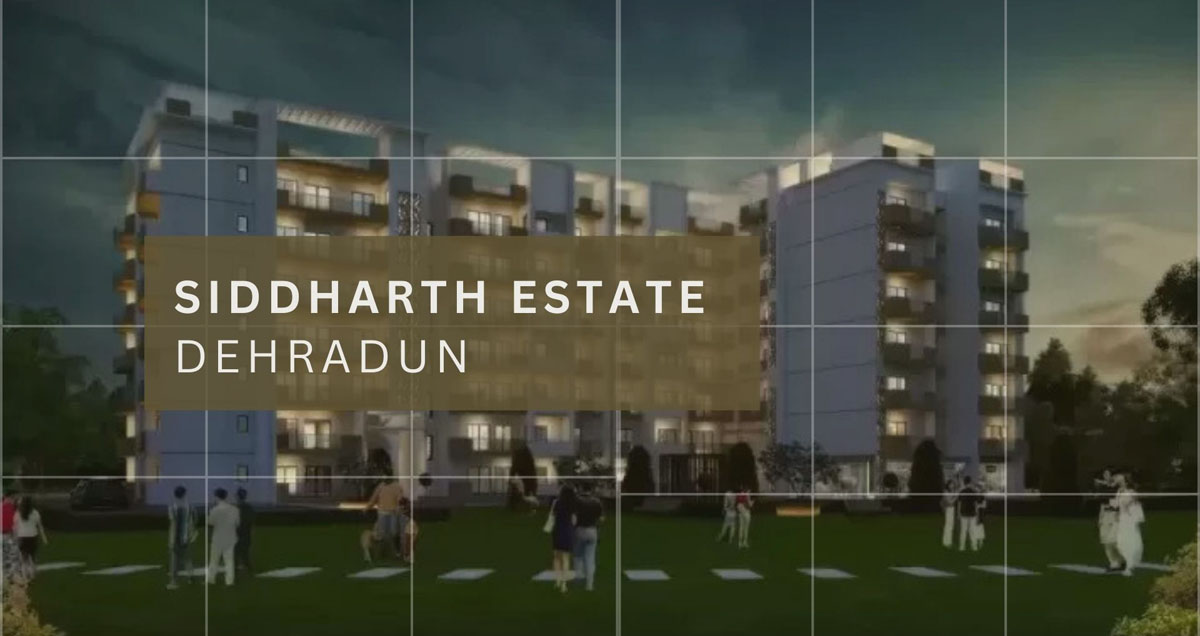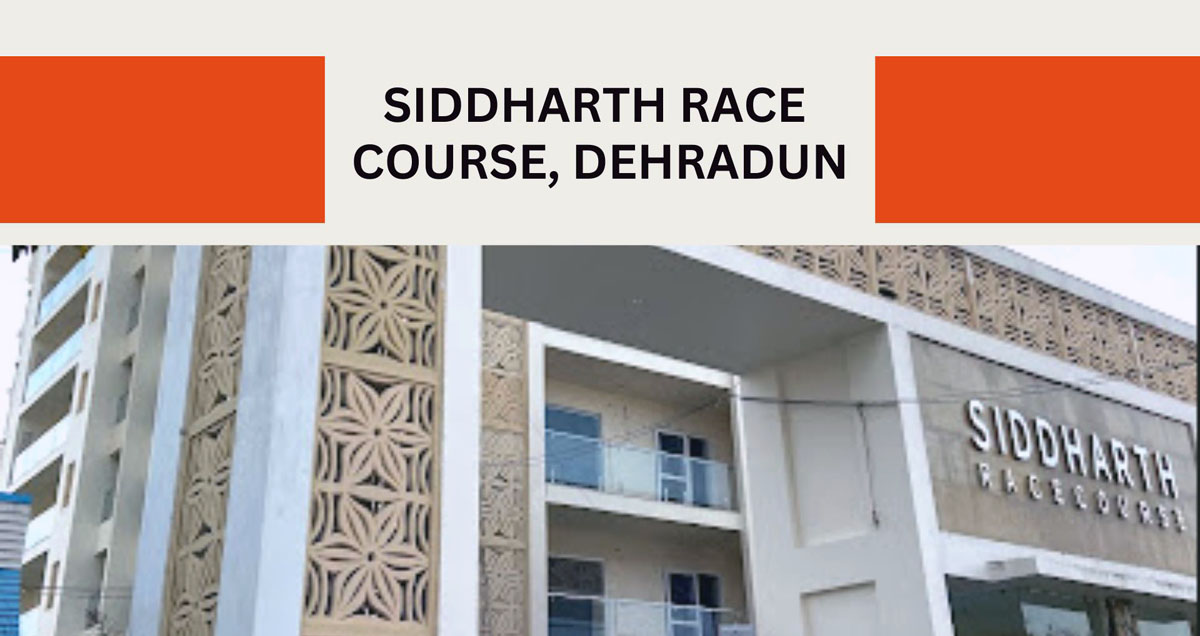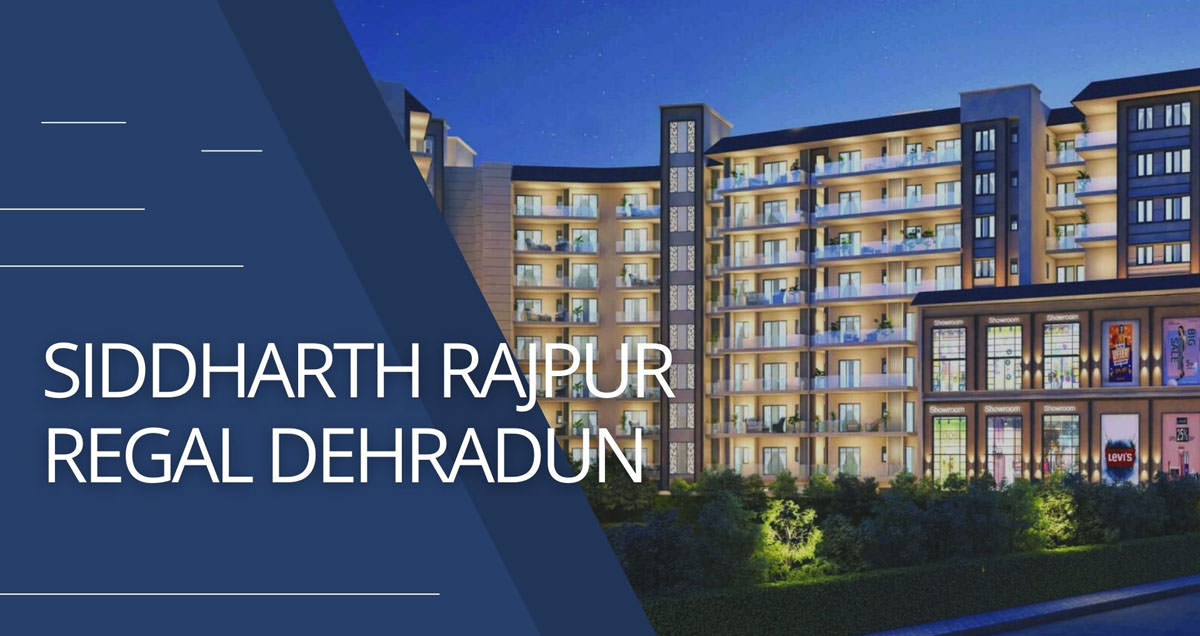About Siddharth Belmont
Siddharth Belmont offers residents a modern and luxurious living experience located in posh locality of Dalanwala in Dehradun. It stands out among other properties with its array of amenities and distinctive architectural features, offering a lifestyle that combines comfort and luxury. One of the hallmarks of Siddharth Belmont is its grand, air-conditioned entrance lobby. This elegant and welcoming space serves as the initial point of contact for both residents and guests. Safety and stability are paramount at Siddharth Belmont.
The Siddharth Belmont is constructed with an earthquake-resistant R.C.C. (reinforced concrete cement)-framed structure. The project's architectural design is characterized as a three-sided condominium. In practical terms, this means that most of the apartments within the development enjoy the luxury of having three open sides. This architectural feature is highly advantageous, as it ensures excellent cross-ventilation and natural light throughout the apartments. Residents can relish in well-ventilated living spaces, which not only enhance indoor comfort but also contribute to energy efficiency by reducing the need for excessive artificial lighting and cooling. These features collectively create a unique and upscale living environment within the property.
Apartments in Siddharth Belmont, Dehradun
3 BHK - 3 BHK apartments at Siddharth Belmont are available in different configurations and sizes.
- Super Area - 2265 sq ft.
- Super Area - 2600 sq ft.
- Super Area - 2685 sq ft.
The cost of 3 BHK flat at Siddharth Belmont is 1.82 Cr to 1.95 Cr.
4 BHK
A 4 BHK apartment at Siddharth Belmont is available in a spacious 3020 sq ft area with 4 bedrooms, 4 toilets, 3 dressing areas, and a servant room.
The cost of 4 BHK flat at Siddharth Belmont is 2.11 Cr.
Facilities in Siddharth Belmont
- 3 Side Open Condominium
- Banquet Hall
- Kitty Lounge
- Yoga and Meditation Hall
- Zumba and Aerobics Studio
- Club House
- Billiards Lounge
- Parking Space
Project Summary : Siddharth Belmont, Dehradun
| Area Of Parking Open | 306.0 sq mt |
| Date Of RERA Registration | 7 Aug, 2023 |
| No Of Parking Open | 13 |
| RERA Registration Number | UKREP08230000515 |
| Total Area Of Project Land | 1516.23 sq mt |
| Total Covered Area | 3694.0 sq ft |
| Total Open Area | 985.0 sq ft |
