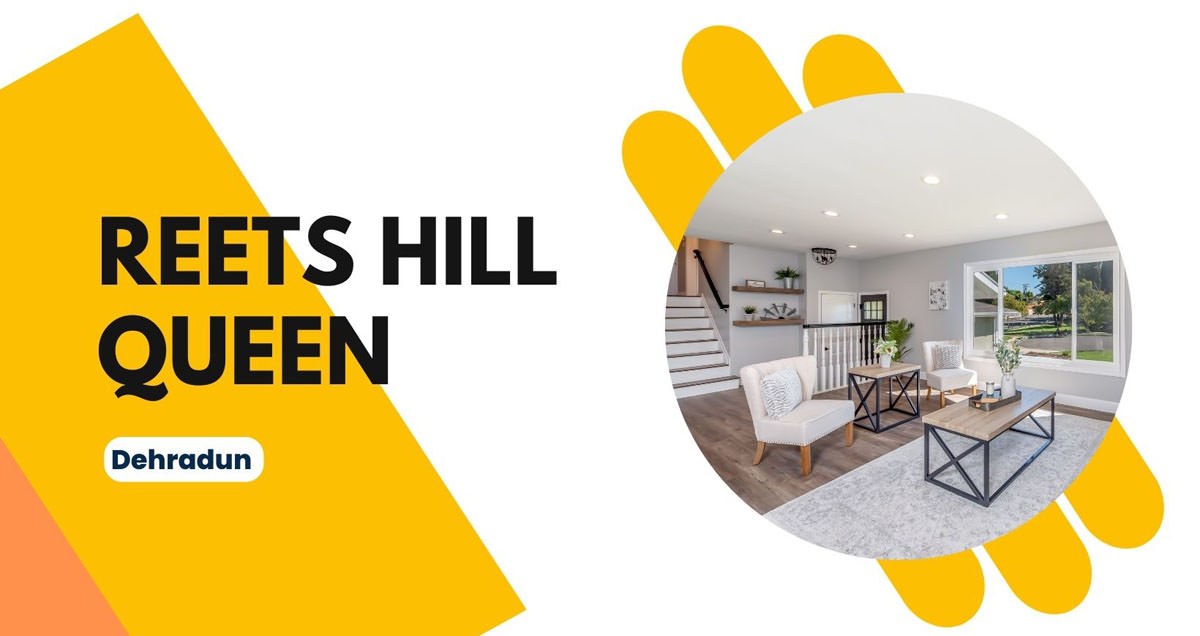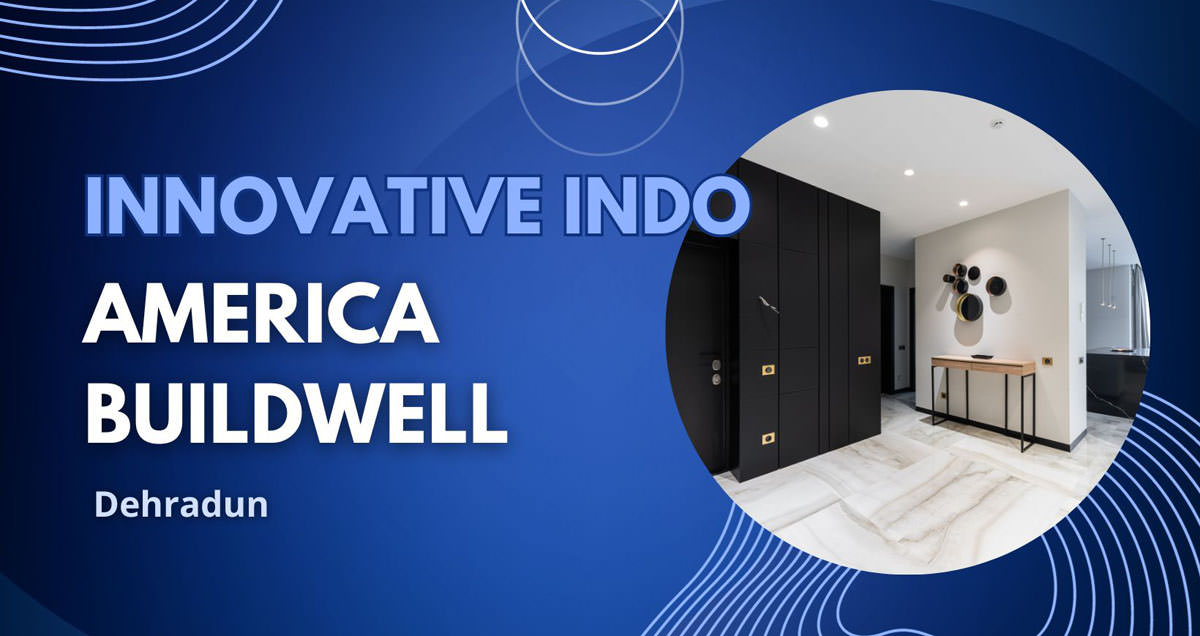Reets Hill Queen is a residential project developed by Innovative Indo America Buildwell, and it is MDDA and RERA-approved. This project is situated on Mussoorie Road in Dehradun and provides breathtaking views of Mussoorie and the Doon Valley. Shopping centers, schools, and colleges are all conveniently located within 1 km of the project, and only 200 meters away is Max Hospital, which offers easy access to healthcare. The project comprises one tower with seven floors, housing a total of fifty apartments.
The apartments are beautifully designed with an aesthetic interior, and you can choose between 2 BHK and 3 BHK apartments, all equipped with essential amenities. There's a party lawn for events and parties, a clubhouse for recreational activities, and an open garden area for senior citizens to relax and enjoy the breathtaking view. Additionally, each apartment features spacious balconies that provide magnificent views along with fresh air that starts your day on a refreshing note.
Apartments in Reets Hill Queen, Dehradun
The apartment sizes and figures are given below in detail.
2 BHK
The 2 BHK apartment at Reets Hill Queen is available in different sizes and figures:
Type A : Super Area - 1239 sq ft.
Type B : Super Area - 1253 sq ft.
Type C : Super Area - 1306 sq ft.
The price range of 2 BHK apartments at Reets Hill Queen is 91 Lacs to 97 Lacs.
3 BHK
Reets Hill Queen offers 3 BHK apartments in various sizes.
Type A : Super Area: 1543 sq ft.
Type B : Super Area: 1747 sq ft.
Type C : Super Area: 1924 sq ft.
The price range of 3 BHK apartments at Reets Hill Queen is 1.14 Cr to 1.42 Cr.
Facilities at Reets Hill Queen
- Recreation Centre
- Kids Play Area
- Open Gym
- Physiotherapy Area
- Yoga Area
- Parking Area
- Power Backup
- Party Lawn
- Club House
Project Summary : Reets Hill Queen, Dehradun
| Area Of Parking Open | 403 sq mt |
| Date Of RERA Registration | 9 Apr, 2021 |
| No Of Parking Open | 21 |
| RERA Registration Number | UKREP04210000375 |
| Total Area Of Project Land | 1582 sq mt |
| Total Covered Area | 3643 sq ft |
| Total Open Area | 1034 sq ft |

