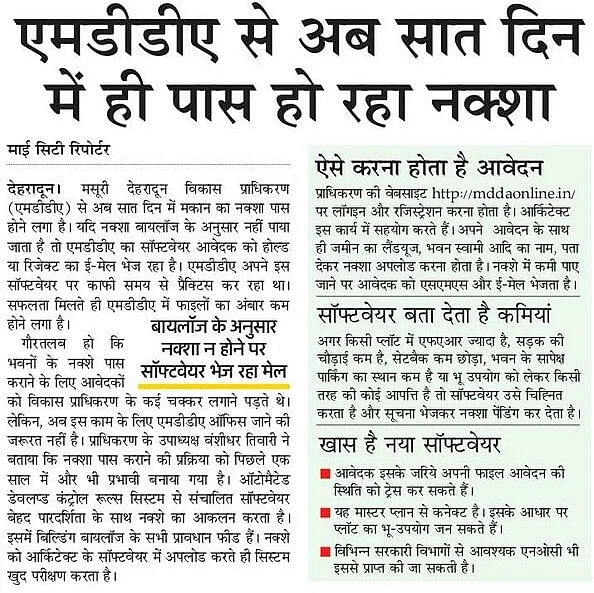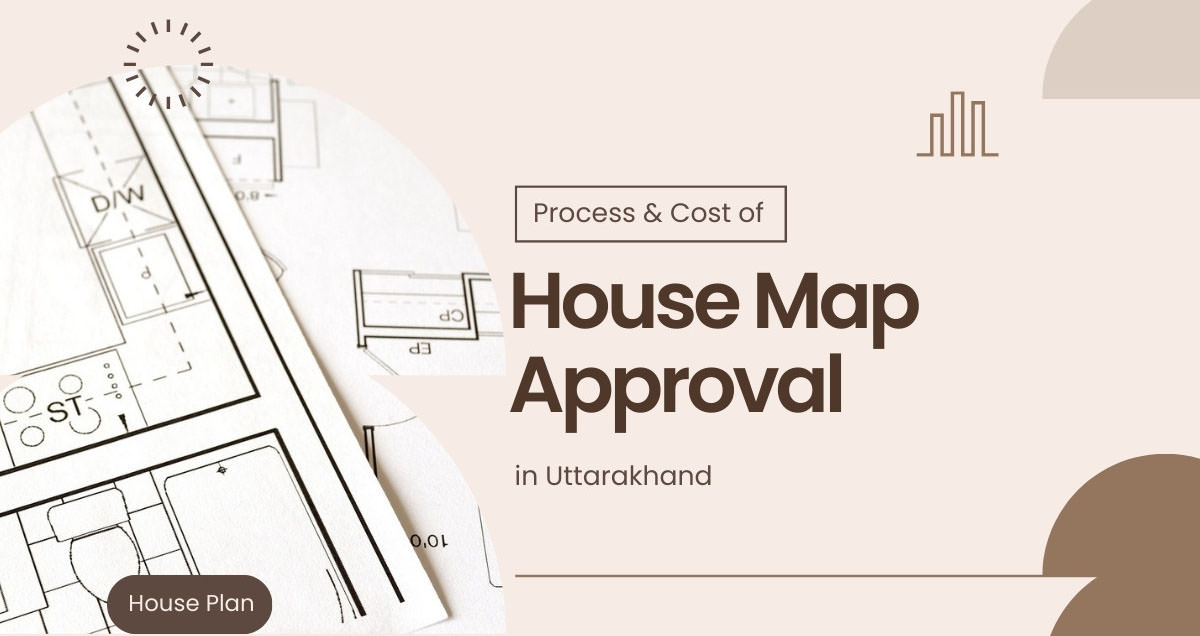The house map approval process in Uttarakhand is an important step which require a series of interactions with local authorities to secure the necessary permissions for building or renovating a house. This process ensures compliance with local regulations and safety standards. In Dehradun, House Plan is approved by MDDA Mussoorie Dehradun Development Area.
House mapping is a structured workflow where an applicant collaborates with an architect or designer to create a blueprint for a house. This blueprint includes detailed architectural plans, such as floor layouts specifying room dimensions, as well as roof designs and outdoor areas such as balcony corridors. Then the applicant has to pass the blueprint of the house through the legal authority.
Is it necessary to Approve House Map in Uttarakhand?
Yes, your house plan should be approved for building in urban and municipal area. House map approval ensures that a construction project complies with local building codes, zoning regulations, and other applicable laws. This compliance is essential to avoid legal issues and potential fines that may arise if you proceed with construction without proper authorization. The house map approval process is not just an official requirement; it is a critical step to ensure safety, legal compliance, and the long-term value and integrity of your property. It also plays a role in protecting the interests of your community and the broader public.
How to Approve a House Map (in MDDA)?
Here are the steps to approve a house building plan in Dehradun (नक्शा पास कैसे कराएं) :
Step 1 - Visit the official website at www.mddaonline.in and create a new account. If you already have an account, you can log in to the portal.
Step 2 - After logging in, you can click on "Map Application New Submission". A form will open, and the applicant has to fill out building and site information. Attach all the required documents related to the property.
Step 3 - After submitting the documents and related information, the applicant has to pay the submission charges as per the Bye-Laws. The payment can be done through a debit card, credit card, or net banking. After successful payment, a map file number will be automatically generated and sent via SMS and email to the applicant.
Step 4 - The proposal undergoes MDDA, where the map or sector clerk verifies the documents; any gaps result in objections sent to the applicant with email alerts.
Step 5 - After verification by the clerk, files are reviewed by a draftsman for land use; if it's okay, the process continues, but discrepancies lead to an assistant engineer's review, and it will go into rejection.
Step 6 - After land use and ownership are verified, the file goes to the JE. If problems arise in the plan, the applicant is informed through the Assistant Engineer (AE). Otherwise, development charges are figured out, and the file moves to the next stage, with AE as the final decision-maker for single-dwelling residential projects, as determined by the Secretary VC.
Step 7 - The AE reviews all previous suggestions and either grants or declines approval for single-family residential projects. They handle all communication with the applicant.
Step 8 - Once the application is approved, The applicant has to pay approval charges online as well through the integrated payment gateway.
Step 9 - After depositing the fee, the map is delivered to the applicant with a digital signature.
The Cost to Approve a House Map in Uttarakhand
The cost of approving a house map in Uttarakhand can vary depending on several factors, including the location, size, and complexity of your project, as well as any specific fees or charges imposed by local authorities. Generally, the cost of a house map for a 1000-2000 sq ft house will be around INR 50,000 to INR 1 Lakh.
You will typically need to pay house plan submission fees when submitting your house map for approval. And the second payment needs to be made when the house map application gets approved. To get an accurate estimate of the costs involved in approving a house map for your particular project, it is advisable to consult with the local municipal or development authority, as they can provide you with detailed information on applicable fees and charges.
Like for MDDA House Map Approval, bye-law fees can be check at http://mddaonline.in/?page_id=1922#1532072605084-ff9c820b-f678
Online Approval of House Map in Uttarakhand
From 2024, MDDA has started online process for Approval of House Map in Uttarakhand.
Now the house plan is getting approved from Mussoorie Dehradun Development Authority (MDDA) in seven days through online mode. If the map is not found as per the bylaws then the MDDA software is sending a hold or reject e-mail to the applicant. MDDA had been practicing on this software for a long time. Now success has been achieved and the pile of files in MDDA started reducing.
It is worth noting that to get the building maps approved, the applicants had to make several rounds of the MDDA office. But, now there is no need to go to MDDA office for house map approval work. Vice Chairman of the Authority Banshidhar Tiwari said that the process of passing the map has been made more effective in the last one year.
The software, powered by an automated developed control rules system, assesses maps with utmost transparency. All the provisions of building bylaws are included in it. As soon as the map is uploaded into the architect's software, the system itself tests it as per the provisions of the bylaws. The software indicates when there is a shortage.
How To Apply Online for House Map Approval in Uttarakhand
Login and registration has to be done on the MDDA website https://www.mddaonline.in. Architects assist in this work. Along with your application, you have to upload the map online by giving the land use of the plot, name and address of the building owner etc. If any shortcomings are found in the map, its information is given to the building owner and architect through SMS and e-mail.
MDDA House Map Approval Software Reveals Shortcomings
The software flags all types of deficiencies. If the FAR in a plot is high, road width is less, setback is less, parking space is less relative to the building or there is any objection regarding land use, then the software marks it and informs the applicant. Also makes the map pending.
MDDA House Map Approval New Software is Special
- Applicants can trace the status of their House Map Approval application through this.
- It is connected to the master plan. On the basis of this, the land use of the plot can be determined.
- Necessary NOC from various government departments can also be obtained from it.

