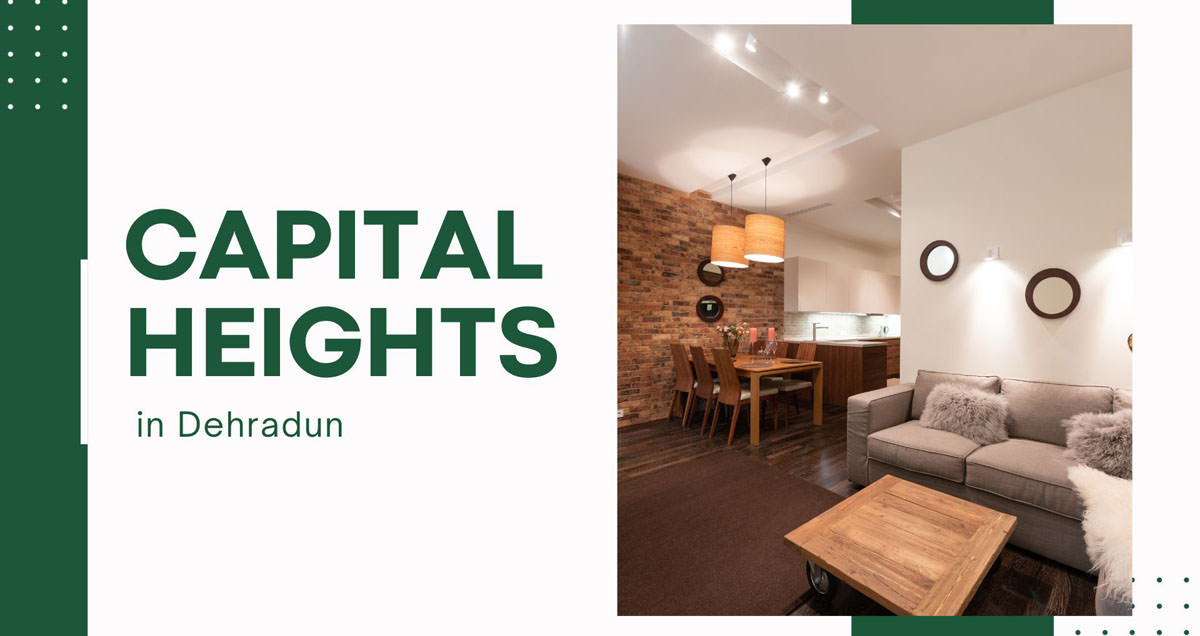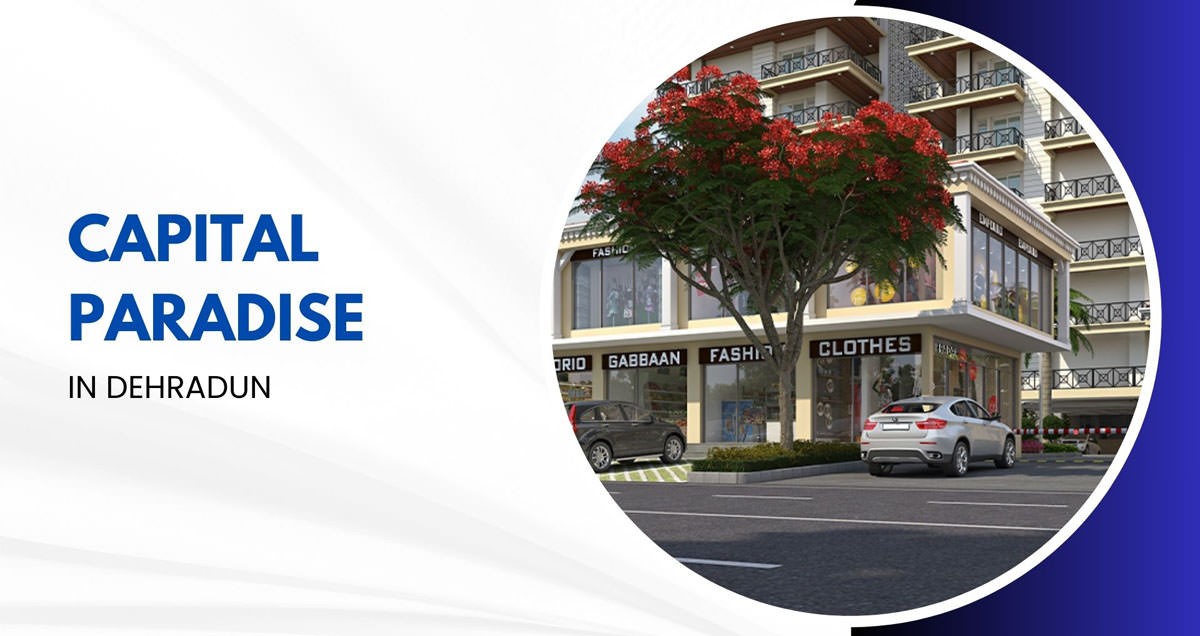About Capital Heights
Capital Heights is a project by Doon Buildcon, located in GMS Road, Niranjanpur, Dehradun. This project is designed to offer residents a harmonious blend of comfortable living and luxurious amenities. With a focus on quality construction and attention to detail, it aims to create a welcoming and secure community for its residents, making it an attractive choice for those seeking a premium living experience in Dehradun.
Capital Heights is located on GMS Road in Niranjanpur, Dehradun, typically offers easy access to essential services, educational institutions, healthcare facilities, shopping centers, and transportation hubs. The project has been successfully completed and delivered to its buyers, making it an ideal choice for individuals and families looking for a comfortable and luxurious living experience.
Apartments in Capital Heights, Dehradun
Capital Heights offers a variety of apartment types to cater to different preferences and requirements. These may include options such as 2BHK, and 3BHK apartments, allowing potential residents to choose the configuration that best suits their needs. Here are descriptions of different kinds of apartments in various sizes and configurations:
Super Area: 1306 sq ft
Price: 64.22 L
A 2 BHK apartment at Capital Heights is available in a spacious 1306 sq ft area. The cost of 2 BHK apartment is Rs 64.22 L.
Capital Heights offers a variety of sizes and layouts for 3 BHK apartments.
- Super Area - 1794 sq ft.
- Super Area - 1811 sq ft.
- Super Area - 1892 sq ft.
- Super Area - 1951 sq ft.
The cost of a 3 BHK apartment at Capital Heights is 80 lacs to 1.1 cr.
Facilities at Capital Heights
- Swimming Pool
- Kids Park
- Parking Space
- Departmental Store
- 24*7 CCTV Surveillance
- Indoor Games
- Wifi-Connectivity
Project Summary : Capital Heights, Dehradun
| Area Of Parking Open | 49 sq mt |
| Date Of RERA Registration | 25 Apr, 2022 |
| No Of Parking Open | 23 |
| RERA Registration Number | UKREP04220000405 |
| Total Area Of Project Land | 1174 sq mt |
| Total Covered Area | 1108 sq ft |
| Total Open Area | 237 sq ft |

